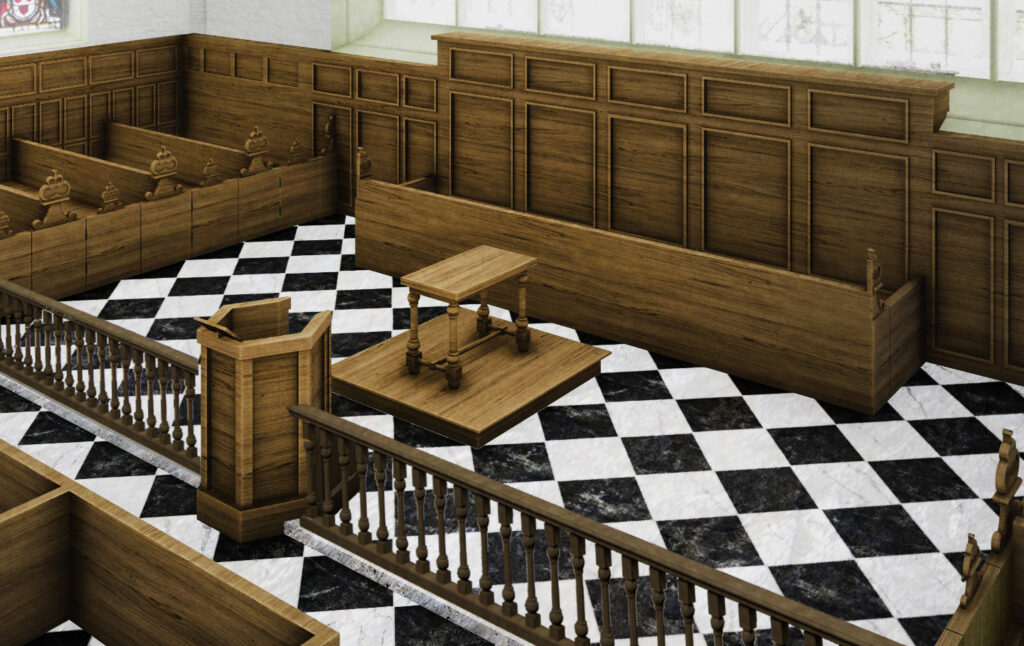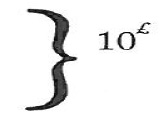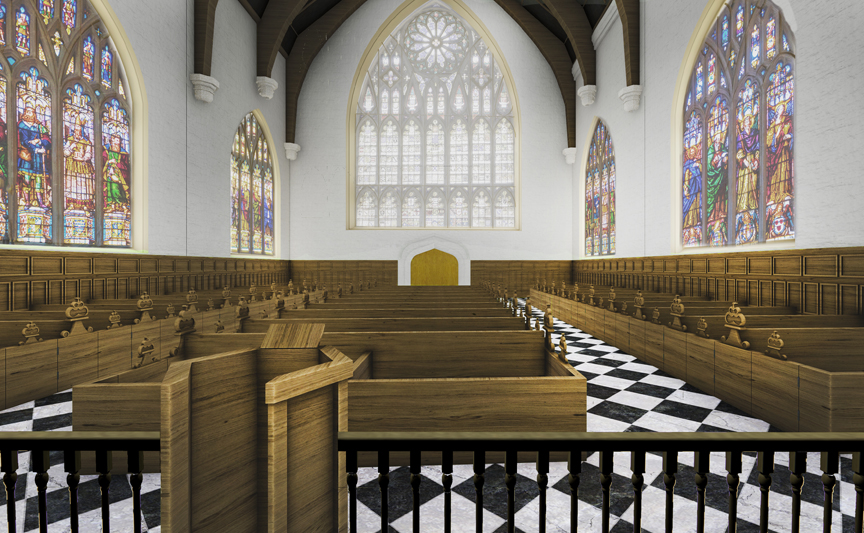
Hugh Price the Joiner, or woodworker, submitted his bill for the work he did in the construction of Trinity Chapel on June 20th, 1623. In the process, he described the items of furniture he constructed and detailed the wainscoting and other wood fixtures he installed around the interior of the building. This list helps us understand what furniture he constructed and where the various items were located.
Price the Joiner’s Bill is preserved in the Archives of Lincoln’s Inn as MS A1 d1/2/3. This transcription was prepared with the assistance of Dr Steven May, Adjunct Professor of English at Emory University.
The Building of Lincolns Inn Chappell[1]
Price the Ioyners woorke in the newe Chappell at Linc: Inne & his rates required.
20. Iune. 1623
£ s d
For 21 yards of setteinge at 3s 4d the yard comes to 3—10— 0
for the worke Called french panell
round the Chappell 39 yards in mesure
Comes at 7s the yard to 13—15—4
for the playne worke round about the Chappell
Called sypher and square
Comes to 120 yards 2 foote at 3s 4d the yard 20—0—0
The lower skrine in mesure 27 yards 3 foote at 12s the yard
Comes to 16—8—0
The nine long perticions in mesure
84 yardes at 5s the yard Comes to 21—0—0
The perticions that parte the meedle pewes
16 yaryd at 5s the yard Comes to 4—0—0
The soyle boards in the windows 10 yards
at 2s 6d the yarde Comes to 1—10—0
The dores and Carued[3] heads in the meedle
pewes on both sides in mesure 38 yards
at 10s the yarde Comes to 19—0—0
The dores and Carued heads for the sid pewes
in mesure 56 yards and a halfe and a foote and a halfe
Comes to 28— 6—6
For the vpper skrine in mesure 13 yards and
a halfe at 12s the yard comes to 8— 2—0
For the vpper part of the vpper skrine being doble
Carued worke Comes to 14 yards in mesure and
a halfe at 20s the yrd 14—10—0
The long Pew in the Chancell being put Close to
the wall in mesure 16 yardes and 6 foote
at 8s the yarde Comes to 6—13—4
Halfe a foote of worke Cutt to wast[4] round the
Chappell amoynteth[5] to 109 foote makes
12 yards and a foot at 3s 4d the yard Comes to 2—0—0
For allering[6] the upper Pew in worke man shipp
13 dayes comes to 1— 6—0
For new laying the bords under the Communion
table for stuffe and workmanshipp 1—7—0
For stuffe workemanshippe turning and
Coorving[7] the Pulpitt 2—6—6
For Raysing the reders pew the Coobord[8]
and the new flower[9] Comes to 0—16—0
For 8 dayes worke in cutting downe the worke
round about the Chappell Comes to 0—16—0
For 160 deales[10] for the flower 9—0—0
For 6 loade of Tymber[11] 28s the loade 8—8—0
For sawing the timber and Carraige[12] 1—10—0
For playning the bords and laying the groundplates[13] Ioists[14] 7—0—0
For tymber spikes and worke manship
To fitt the pauements 1—10—0
For nayles for the same worke 2—0—0
For the seates kneeling boards bracketts
nayels and workemanshipp in the 30 side
Pewes at 6s a peece 9—0—0
For the seates kneeling boards bracketts
nayles and workemanshipp in the 20 meedle
pewes at 5s a peece 5—0—0
For stuff and work lost in all the
perticions in Cutting them 2 inches
lower amoynteth to 6 yards and 6 foote
at 5s the yarde Comes to 1—13—4
Payd for Cutting of them to a worke man
for 6 dayes worke 0—12—0
Payd for Caruing of the pannells
in euery bencher’s Pew 3s 4d the Pew 1—10—0
For the Chappell dore and the Communion table 7–10–0
The totall sume is 220—0—0
For the dores and Carued heades because
I gaue you an estimacion of them at 10s the yeard
I sett downe no mor in mesure but they stooud
me in 12s the yard at the lest by reson of the varietie
of the Carving wch comes to £9 8s more then I haue sett
down for them in my Reconing the wch I defer to your
Worshipps Concideracions
230 £
besides we payd him for the litle pulpit that
standes in the midst of the chappell in the
vpper part of the Chappell[15]

1623

[1] Transcription of Lincoln’s Inn ms. A1d1/2/3 in the Saunderson Papers. We are grateful to Steven May, Adjunct Professor of English, Emory University and Visiting Senior Research Fellow, University of Sheffield, for his help with this transcription.
[2] Sills, i.e., window sills
[3] Carved
[4] waste
[5] amounteth
[6] altering
[7] carving
[8] cupboard
[9] floor
[10] “In the timber trade, in Great Britain, a deal is [a board] understood to be 9 inches wide, not more than 3 inches thick, and at least 6 feet long.” (OED, s. v. “deal,” n 1)
[11] timber
[12] carrying
[13] Literally a groundplate is, according to OED, the “lowest horizontal timber in a framing; a ground-sill.” (s.v. “ground-plate,” 1)
[14] Joists. The architectural historian Peter Guillery has suggested to me in private correspondence that the phrase “groundplate joists” should be read as a “term used loosely to refer to the framing of [the chapel] floor.”
[15] This item is in a different hand from the rest of the document.
